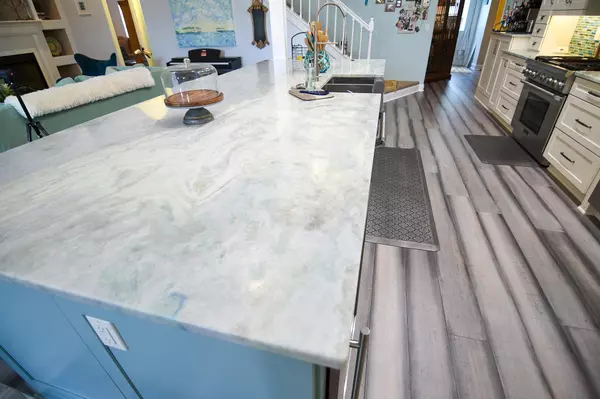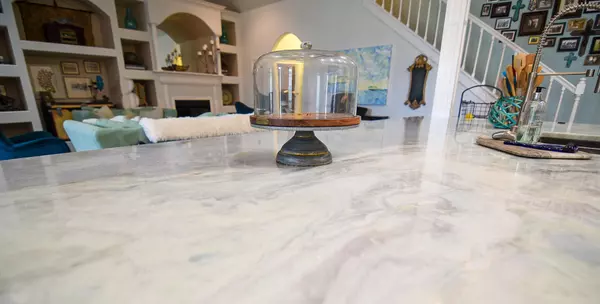$610,000
$625,000
2.4%For more information regarding the value of a property, please contact us for a free consultation.
5 Beds
4 Baths
4,019 SqFt
SOLD DATE : 10/08/2019
Key Details
Sold Price $610,000
Property Type Single Family Home
Sub Type Contemporary
Listing Status Sold
Purchase Type For Sale
Square Footage 4,019 sqft
Price per Sqft $151
Subdivision Dana Pointe
MLS Listing ID 827017
Sold Date 10/08/19
Bedrooms 5
Full Baths 4
Construction Status Construction Complete
HOA Fees $12/ann
HOA Y/N Yes
Year Built 2004
Lot Size 0.540 Acres
Acres 0.54
Property Description
Updated Dana Pointe 5+ BR Pool Home--listed below Jul 2019 appraisal! Nothing about this home disappointsfrom gourmet kitchen to outdoor tropical paradise with pool, waterfall, lanai, and fire pit. Upon entry you are greeted with a large foyer leading to open concept kitchen, dining room and living room with bamboo flooring. Your chef's dream kitchen features Thermador appliances, quartzite/onyx countertops, pot filler, wine fridge, double fridge/freezer, microwave drawer, espresso bar and a 60+ sq ft mega-island. 10' lifetime warranty soft-close cabinets. Bamboo flooring continues through all hallways downstairs. FIVE spacious bedrooms PLUS office AND den on the first floor! Master bath with dual closets, separate shower and HUGE whirlpool tub. Florida living at its best!
Location
State FL
County Okaloosa
Area 13 - Niceville
Zoning Resid Single Family
Rooms
Guest Accommodations BBQ Pit/Grill,Boat Launch,Dock,Picnic Area,TV Cable
Interior
Interior Features Breakfast Bar, Built-In Bookcases, Ceiling Crwn Molding, Ceiling Raised, Ceiling Tray/Cofferd, Fireplace, Floor Hardwood, Floor Tile, Floor WW Carpet, Lighting Recessed, Pantry, Pull Down Stairs, Split Bedroom, Washer/Dryer Hookup, Woodwork Painted
Appliance Dishwasher, Disposal, Microwave, Range Hood, Refrigerator W/IceMk, Stove/Oven Gas, Wine Refrigerator
Exterior
Exterior Feature Deck Open, Fenced Back Yard, Fenced Privacy, Patio Covered, Patio Enclosed, Pool - Enclosed, Pool - Gunite Concrt, Pool - Heated, Yard Building
Parking Features Garage Attached, Oversized
Garage Spaces 2.0
Pool Private
Community Features BBQ Pit/Grill, Boat Launch, Dock, Picnic Area, TV Cable
Utilities Available Electric, Gas - Natural, Phone, Public Sewer, Public Water, TV Cable, Underground
View Bay
Private Pool Yes
Building
Lot Description Flood Insurance Req, Interior, See Remarks, Within 1/2 Mile to Water
Story 2.0
Structure Type Brick,Frame,Roof Composite Shngl,Slab,Trim Vinyl
Construction Status Construction Complete
Schools
Elementary Schools Edge/Lewis/Plew
Others
HOA Fee Include Other Utilities
Assessment Amount $150
Energy Description Double Pane Windows,Heat Cntrl Electric,Heat Pump Air To Air,Water Heater - Elect
Financing Conventional,VA
Read Less Info
Want to know what your home might be worth? Contact us for a FREE valuation!

Our team is ready to help you sell your home for the highest possible price ASAP
Bought with ResortQuest Real Estate
"Molly's job is to find and attract mastery-based agents to the office, protect the culture, and make sure everyone is happy! "






